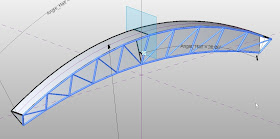First i made some adjustments to the panel pattern i was using. I connected the reference points of the grid using the "Connect Points with Curve" command.
Using the right command is important because otherwise it won't properly generate the form downstream. i then linked the visibility of these lines to the visibility of the different forms of the truss frame.
Then i created a rig in the conceptual mass editor. An arc controls the overall geometry while some triangles nested at the ends and center generate the desired form of the truss.
Generating the truss form, i then pick and divide the individual surfaces, applying my Truss Panel Pattern
So with this done, we can cycle through a bunch of different sizes pretty quickly.
And this what i like best....I can export one of these trusses to DWG format. when i open it up in ACAD, I get this:
Because i implanted the model lines within the Panel Pattern family, with a little bit of creative deleting, I can have this:
A nice wire frame i can give to the engineers so they can analyze my truss quicker, with less guess work! Collaboration at its finest!
download the arch truss family here: Panelized Arch Truss.rfa
Lastly, a shameless plug.....
Come see me, THE BIM TROUBLEMAKER, at AU 2010. Myself and 2 other VERY talented and experienced Revit users will be presenting the course:
FUZZY MATH ESSENTIALS FOR REVIT FAMILY BUILDERS
Course number AB327-4 Wedensday after lunch
If you aspire to be a family building bad-ass, don't miss this class....seriously!
When David B. from Do U Revit taught this course in 2008, he turned me into the troublemaker I am. Hope to see YOU there!












is there any chance you can post a more detailed version(possibly a video)of this tutorial so a novice like myself can follow along step by step? that would be very much appreciated..
ReplyDelete-sadabukon-
I have been searching all over the web trying to find a way to build a 3d truss system shown in this post. please help me.. please
ReplyDeleteThis comment has been removed by the author.
ReplyDeletei've been trying hours on end.. still couldn't figure out how you set the angle parameters...
ReplyDeleteis it the parameters set for the radius of the truss that enables to overall radius of the truss to change or does it change according to the set parameters for the panel? please help...
ReplyDeleteWHAT EXACTLY IS Connect Points with Curve command?? connecting with splines??? i'm so lost
ReplyDeletei can not download the truss
ReplyDeleteis not working
ReplyDeleteHey what a brilliant post I have come across and believe me I have been searching out for this similar kind of post for past a week and hardly came across this. Thank you very much and will look for more postings from you. Zonnepanelen
ReplyDeleteThanks for the post and great tips..even I also think that hard work is the most important aspect of getting success Zonnepanelen
ReplyDelete