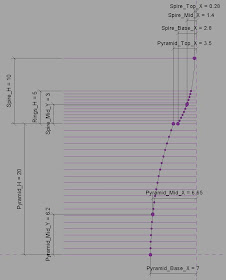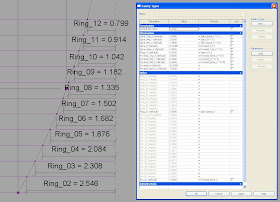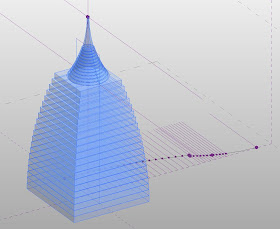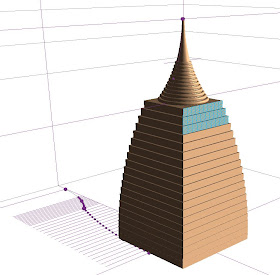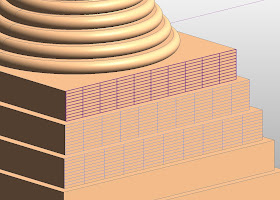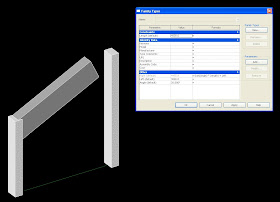I am sure that many of us are familiar with the Phil Read Twisting Tower (PRTT) idea. Simple mass family, top surface rotates according to an angle determined by the level/elevation of the piece...looks a bit like this:
I remember the first time i saw it, my opinion of Revit changed dramatically for the better. When i learned how to build it myself, my opinion became even more positive! (Links to tutorials here)
Good feelings aside, the dynamic form is so very sexy but i always felt limited by its inherently vertical nature. I understand the relationship to constructability and all that, but i really wanted to push the form to the next level. Curtain Panel Patterns give me the power.
Good feelings aside, the dynamic form is so very sexy but i always felt limited by its inherently vertical nature. I understand the relationship to constructability and all that, but i really wanted to push the form to the next level. Curtain Panel Patterns give me the power.
First, i built a simple mass unit using the same principles as the PRTT, but i used the Curtain Panel By Pattern: RECTANGULAR SURFACE template, building the top and bottom rectangles on the edges of the panel.
Now i can apply these masses as a pattern on a surface. I created a 4 point curve, attaching parameters to control the curvature, and then extruded a simple surface, dividing it appropriately:
Then i applied the Rectangular Surface Pattern i had made:
After going through and numbering each individual panel to activate the 'twistyness', I was VERY pleased with the results. Some of the engineers around me in the office looked at this and shuddered...but i don't care, I am in it for the monkey business! Maybe i should change my name to CURTAIN PANEL BY PATTERN-TROUBLEMAKER!
With much respect, admiration and thanks to those who have come before me in this work, here is a link to Phil Read's presentation from AU2006 for the basic PRTT technique:
Advanced Autodesk Revit Building Techniques - Phil Read - BD41-3_AU2006.zip
And this link goes to the model of my Curtain Panel by Pattern monkey business:
twisty 3.rfa
Advanced Autodesk Revit Building Techniques - Phil Read - BD41-3_AU2006.zip
And this link goes to the model of my Curtain Panel by Pattern monkey business:
twisty 3.rfa














